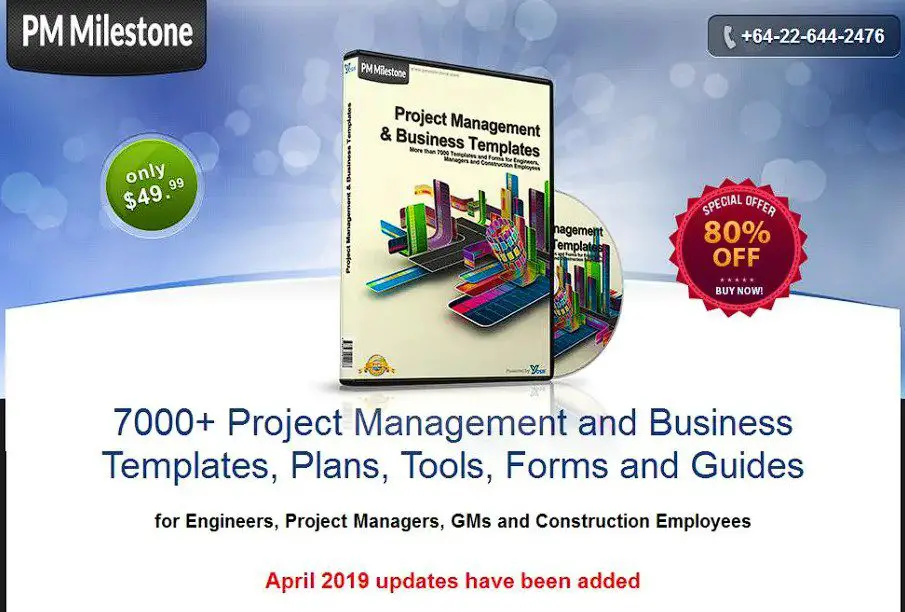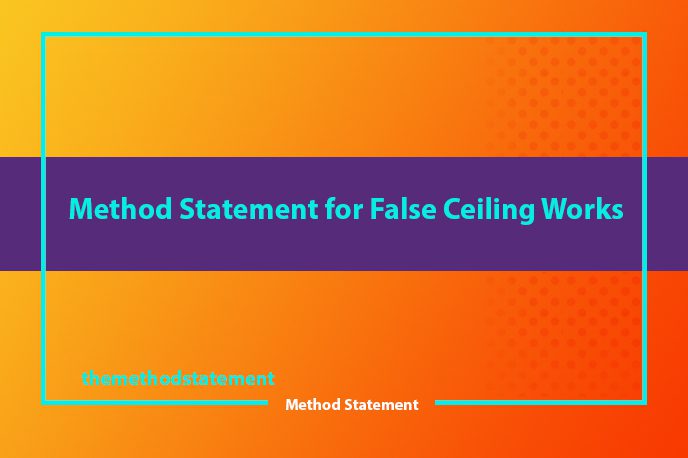This method statement for false ceiling describes the details of the installation of a suspended gypsum board and tile ceiling with the use of metal framings in the project. This also outlines the health and safety hazards involved and includes a guide on how to do the process safely.
Table of Contents
What is a false ceiling?
A false ceiling or alternatively called drop ceiling is a fixed framework made of either aluminum, metal, or wooden batten covered with either material like Plaster of Paris, gypsum board, plywood, PVC sheets, wood, metal ceiling tiles, glass, mineral fiber, etc. hung below the main ceiling.
What are the Benefits of the false or drop ceiling?
- Lighting efficiency
- Conceal wiring for overhead fixtures, plumbing, air-conditioners, and sprinkler system
- Energy efficiency
- Thermal insulation
- Sound insulation
- Aesthetics Purpose
As part of QA documentation in the construction project, here is a sample method statement that can be formatted and used for submission.
Structured Method Statement for False Ceiling Works
TABLE OF CONTENTS
1. SCOPE & OBJECTIVES
2. REFERENCES
2.1. Contract documents
2.2. Contractors Submittal
3. DEFINITIONS / ABBREVIATIONS
3.1. Definition
3.2. Abbreviations
4. RESPONSIBILITIES/SUPERVISION
5. EQUIPMENTS & TOOLS / MANPOWER / MATERIALS
5.1. Plant & Equipment Requirement
5.2. Manpower Requirement
5.3. Material Requirements
6. PROCEDURE / METHOD TO BE EMPLOYED
6.1. Site survey
6.2. Setting Out
6.3. Fixing Of Wall Angles
6.4. Fixing Of Hangers
6.5. FrameWork
6.6. FrameWork Inspection and MEP Clearance
6.7. Taping and Jointing For Gypsum Board Ceilings
6.8. Final Check-Up
6.9. Cleaning and Handover to the Main Contractor
7. HEALTH AND SAFETY HAZARDS:
8. ATTACHMENTS
8.1. Inspection Checklists
8.2. Inspection Test Plan
8.3. Risk Assessment
8.4. Technical Datasheet (TDS)
8.5. Material Safety Data Sheet (MSDS)
1. SCOPE & OBJECTIVES
This method statement describes the method of installation of a suspended gypsum board and tile ceiling with the use of metal framings in the project.
By the way, this method statement is related to architectural discipline.
2. REFERENCES
2.1. Contract documents
1. Project Specification
2. Contract Drawings
2.2. Contractors Submittal
3. Project Quality Plan
4. Project Safety Plan
5. Material approvals (MAT)
6. Shop Drawings approvals (SPD)
7. Related method statements
4. DEFINITIONS / ABBREVIATIONS
4.1. Definition
1. Project –(Replace with project name)
2. Client –(Replace with clients name)
3. Developer –(Replace with developers name)
4. Consultant –(Replace with consultants name)
5. PMC –(Replace with PMC name)
6. Contractor –(Replace with contractors name)
7. Sub-contractor -(Replace with sub-contractors name)
8. Supplier –(Replace with suppliers name)
4.2. Abbreviations
1. Engineer – Representative of “Name of engineering consultancy”
2. ICL – Inspection Check List
3. IR – Inspection Request
4. ITL -Independent Testing Laboratory
5. ITP – Inspection and Test Plan
6. ITR -Inspection & Test Requests
7. MAT – Material Submittal
8. MEP – Mechanical Electrical Plumbing
9. MET – Method Statement
10. MIR – Material Inspection Request
11. MSDS – Material Safety Data Sheet
12. PPE -Personal Protective Equipment
13. PQP -Project Quality Plan
14. PTW -Permit To Work ( Working at Height or enclosed spaces)
15. RA -Hazard Identification and Risk Assessment
16. RFIA – Request for Inspection and Approval
17. SPD – Shop Drawing
18. TBM – Temporary Bench Mark
5. RESPONSIBILITIES/SUPERVISION
1. The project manager of the subcontractor is overall responsible for the implementation of the method statement for ceiling. He will ensure that the supervisory staff allocated for this method statement for ceiling and all resources are in place.
2. The site engineer is responsible to execute the installation work as per the approved MS. QA/QC engineer of the subcontractor is responsible to ensure that work has been done as per specification and inspections are done as per the approved ITP. The safety officer of the subcontractor is responsible to ensure that all personnel on site are to abide by the project safety requirements.
6. EQUIPMENTS & TOOLS / MANPOWER / MATERIALS
6.1. Plant & Equipment Requirement
The following tools will be used for the installation of suspended false ceiling works.
1. Drills with bits for concrete and metal
2. Screw gun – Power tool that drives all types of gypsum board screws through gypsum board and into framing or substrate
3. Powder-actuated tool ( E.g. Hilti Gun fastener)
4. Chalk line
5. Sprit level
6. Metal cutting scissors
7. Measuring tape – A steel retractable measuring tape, usually 25 feet in length.
8. Gypsum board T-square –Square edge for measuring and cutting gypsum board to length and for cutting out holes for square outlet boxes and other openings.
9. Utility knife – the Standard cutting tool with replaceable/reversible blades for scoring and cutting gypsum board.
10. Hammer – Drives nails through gypsum board into the wood framing.
11. Keyhole saw – Small triangular saw for cutting out holes for outlet boxes, pipes, and other penetrations.
12. Assorted trowels and taping knives – Bladed tools for applying and smoothing tape and joint compound over joints and fastener heads.
13. Tray / Box to contain joint compound while finishing joints and fastener heads.
6.2. Manpower Requirement
1. False ceiling technician
2. Labour
3. Supervisor/ Foreman
4. Site Engineer
6.3. Material Requirements
The following materials will be used for the installation of suspended false ceiling works.
1. 12.5mm thick regular gypsum boards
2. 600x600x6mm thick calcium silicate tiles
3. 0.55mm thick suspension of framing elements
4. T-24 exposed GI suspension
5. 0.5 mm thick 600mm x 600mm Aluminum tile
6. Main Runners and Furring Channels 0.55mm thick
7. PROCEDURE / METHOD TO BE EMPLOYED
7.1. Site survey
1. The receipt of the shop drawings approved by the consultants the site will be surveyed and any discrepancy found will be notified to the main contractor for clarification.
7.2. Setting Out
1. Setting out and marking will be done as per the approved shop drawing ceiling height of various areas shall be marked based on the benchmark provided by the main contractor level will be transferred on all the corners and chalk lines will be marked.
7.3. Fixing Of Wall Angles
1. The wall angles will be fixed along the marked ceiling line depending on the substrate at 600mm to center spacing. Before fixing the wall angle the substrate has to receive the necessary finishes as per the finish schedule.
7.4. Fixing Of Hangers
1. Fixing of hangers will be done as per the approved shop drawing layout details and using hanger anchorage devices of the soffit as per the approved material submittal. The position of the hangers will be marked on the soffit of the slab, which has to be reviewed by the main contractor site engineer upon receipt of MEP clearance hangers shall be fixed at a spacing of 1200mm centers in both directions where MEP services are clashing with fixing hangers, additional supplies shall be provided by agreeing with the main contractor on site.
7.5. Frame Work
1. The framework will be done according to the approved shop drawings and with approved materials. Framing members such as Main Runners and Furring Channels of 0.55mm thick shall be placed as a spacing of 1200mm and entries respectively. Heavy recessed fixtures should be independent of the ceiling framing stems.
7.6. FrameWork Inspection and MEP Clearance
1. Upon completion of the framework, respective areas shall be offered for the main contractor and consultant inspection. Inspection requests will be raised on prescribed formats for a first and second fix of the ceiling.
Written clearance for MEP and associated work to be in different stages for the uninterrupted flow of our work. Upon receiving the approval and MEP clearance.
Void closures shall be started by gypsum board installation. Gypsum boards of the specified type (Regular) shall be applied to the framing using gypsum screws at 200mm. For the tile ceiling, the void closure will be done by placing calcium silicate tiles on the complete grid work.
7.7. Taping and Jointing For Gypsum Board Ceilings
The following coat will be applied over the joints.
1. First Coat / Jointing Coat
2. Second Coat
3. Third Coat
1. First coat is an initial jointing process where the fiber tape is fixed over the thin jointing compound applied over the joints. Another layer of jointing compound application would be done over the tape. This would be approximately 75mm wide. Screw heads also will be covered by the application of the joint compound.
The second and third coats will be applied successively after having dried the previous coats. Each successive coat is to be feathered 40mm beyond the previous layer sides of the joint. This would be sanded smooth after drying and left for receiving decoration by following trades.
7.8. Final Check-Up
On completion of taping, jointing, and sanding subcontractor supervisor will check the level and make sure that is at the true level and the work is within the tolerance limits.
7.9. Cleaning and Handover to the Main Contractor
1. When all our activities are completed, the area will be cleaned thoroughly. Once the cleaning is done and approved subcontractor’s site in charge of a “Request for Inspection” could be raised to the main contractor for their acceptance to issue the substantial completion of the works certificate.
The area then would be handed to the main contractor or the succeeding contractor for further finishes/decoration.
8. HEALTH AND SAFETY HAZARDS:
Specific safety measures have to be followed as applicable, and all the safety measures are covered separately in the Project Safety Plan.
9. ATTACHMENTS
9.1. Inspection Checklists
9.2. Inspection Test Plan
9.3. Risk Assessment
9.4. Technical Data Sheet (TDS)
9.5. Material Safety Data Sheet (MSDS)
tag: # Method Statement for False Ceiling Works, false ceiling methodology

Download these 7000 Premium Templates – Industry Approved used in various Construction Projects which include QA/QC Templates.
We have been using these templates in most of the projects that I am involved with.
Click this link for your download: QA/QC Templates
