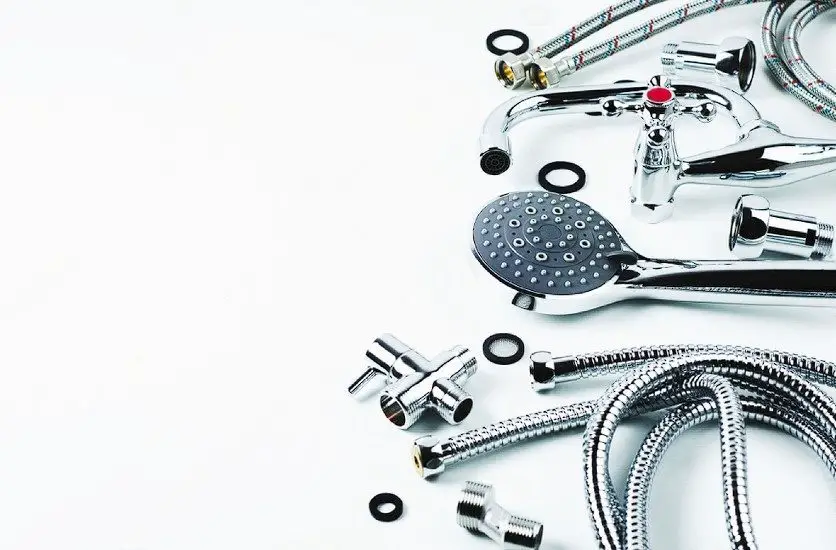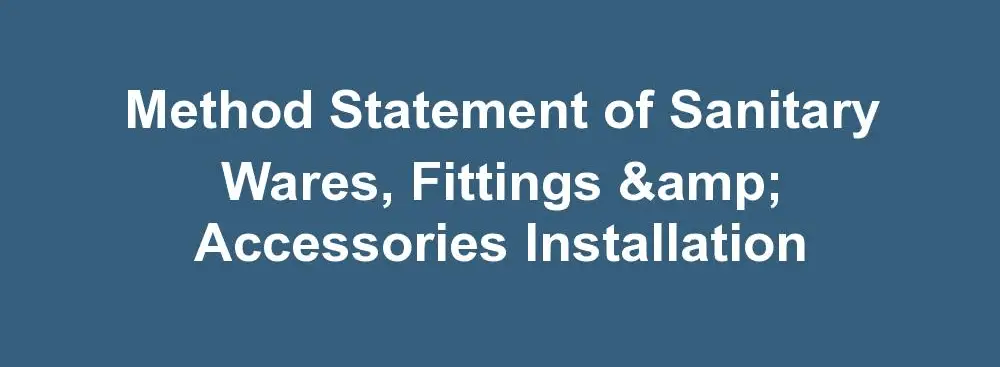What is the method statement of sanitary wares, fittings & accessories installation?
The method statement of sanitary wares, fittings & accessories installation describes the method of supply and installation works executed in a safe manner and in accordance with the project requirements.
All quality assurance/control activities are carried out in a systematic manner where works are inspected to specified conformance which will be verified and documented for the project.
Table of Contents
- What is the method statement of sanitary wares, fittings & accessories installation?
- References
- Methodology for sanitary wares, fittings & accessories installation
- Storage of Materials
- Preparation
- Installation of Plumbing Fixtures
- Install wall-hanging, back-outlet urinals with gasket seals
- Connections
- Manpower Requirement
- Material Requirement
- Tools & Equipment
References
This method statement is subject to the requirements as stated in the following regulatory & statutory documents, applicable standards, specifications, and building codes:
Project Specification – Plumbing Fixtures (Water Closet/Bidet/Hand Wash Basins/Sinks/Bath Tubs/Hand Spray/Shower Sets/Floor Drains)
Relevant Sections of IPC
Project-approved IFC drawings & materials
Approved HSE Plan
Methodology for sanitary wares, fittings & accessories installation
Storage of Materials
Loading and unloading of delivered plumbing fixtures and accessories and relevant materials shall be carried out manually or mechanically.
Handling to be strict as per manufacturer’s recommendation and as necessary, in a protective packing, crating, and covering. Retain the original protection from the manufacturer until the area for installation is ready.
On the receipt of the material, a visual check will be made to ensure that the components comply with the approved schedules, packing list, and installation drawings.
The shifting activity is to be planned.
Store sanitary fixtures on elevated platforms in a dry location.
If plumbing fixtures and accessories are not to be installed immediately after the delivery at the site, store plumbing fixtures on elevated platforms and dry locations without hindering the safety of the personnel. The storage area to be identified
All the equipment & accessories that will be transported on the site will be inspected thoroughly and traveled on the specified routes of the contractor and unload at the specified place near the workplace.
Extra precautions will be implemented during transporting of all materials and equipment and carefully following all the traffic signs while inside the project site.
Preparation
Verify if the area for installation is ready & works related to other disciplines are completed prior to starting the installation.
Inform in advance the responsible person if any foreseen problem occurs.
Examine roughing-in for potable, hot- and cold water supply piping systems; soil, waste, and vent piping systems; and supports. Verify that locations and sizes of piping and locations and types of supports match those indicated, before installing and connecting fixtures. Use the manufacturer’s roughing-in data when roughing-in data are not indicated.
Examine walls, floors, and cabinets for suitable conditions where fixtures are to be installed.
Do not proceed until unsatisfactory conditions have been corrected.
Installation of Plumbing Fixtures
Assemble plumbing fixtures and trim, fittings, faucets, and other components according to the manufacturer’s written instructions.
Install fixtures level and plumb according to manufacturers’ written instructions, roughing-in drawings approved architectural layouts, and referenced standards.
Install wall-hanging, back-outlet water closets with support manufacturer’s tiling frame or setting gauge. Install toilet seats on water closets as specified
Install wall-hanging, back-outlet urinals with gasket seals
Fasten wall-hanging plumbing fixtures securely to supports attached to building substrate when supports are specified, and to building wall construction where no support is indicated.
Fasten floor-mounted fixtures to the substrate. Fasten fixtures having holes for securing fixtures to wall construction, to reinforcement built into walls.
Fasten recessed, wall-mounted fittings to reinforcement built into walls.
Fasten wall-mounted fittings to reinforcement built into walls.
Fasten counter-mounting plumbing fixtures to casework.
Secure supplies to supports or substrates within pipe space behind the fixture.
Set shower receptors and mop basins in leveling bed of cement grout.
Install individual stop valves in each water supply to the fixture. Use a gate or globe valve where a specific stop valve is not specified. Omit stop valves on supplies to emergency equipment
Install water-supply stop valves inaccessible locations.
Install faucet laminar-flow fittings with specified flow rates and patterns in faucet spouts when faucets are not available with the required rates and patterns. Include adapters when required.
Install shower and flow-control fittings with specified maximum flow rates in shower arms.
Install traps on fixture outlets. Omit traps on fixtures having integral traps. Omit traps on indirect wastes, except where otherwise indicated.
Install disposers in sink outlets. Install switch where indicated, or in-wall adjacent to sink if the location is not indicated.
Install escutcheons at the wall, floor, and ceiling penetrations in exposed, finished locations and within cabinets. Use deep-pattern escutcheons were required to conceal protruding pipe fittings.
Seal joints between fixtures and walls, floors, and counters using sanitary-type silicone sealant according to sealing requirements specified by the manufacturer.
The location, elevation, orientation, and type of fixtures shall be as per approved architectural layouts, Materials submittals & manufacturer’s datasheets.

Connections
Drawings indicate the general arrangement of piping, fittings, and specialties. The following are specific connection requirements:
Install piping connections between plumbing fixtures and piping systems and plumbing equipment specified in the approved shop drawings/details
Supply and Waste Connections to Plumbing Fixtures:
Refer to product sheets/detail drawings for fitting sizes and connection requirements for each plumbing fixture.
Supply and Waste Connections to Equipment Specified in Other Sections:
Connect equipment with supply inlets, supply stops, supply risers, and traps specified in product data sheets/detail drawings. Use fitting sizes required to match connected equipment. Connect fittings to plumbing piping.
Manpower Requirement
Subject to the main contractor’s program and scope/area available for MEP activities, but not limited to below:
Chargehands
Plumbers
Helpers
Material Requirement
Ensure materials being used are of approved manufacturer/material submittal from the project vendor list and of quality as specified.
Approved type & make of sanitary ware fixtures & fittings, approved carriers for fixtures recommended type of sealant, etc.
Tools & Equipment
Platform ladder
Step ladder
Hand Tools (Hammer, wrenches, L-Key set)
Spirit Level
Battery-operated hand drilling machine
Hammer Drilling Machine
Sealant Gun
Spanner set box
Allen key set
Palletizer Jack
tag: Method Statement of Sanitary Wares
